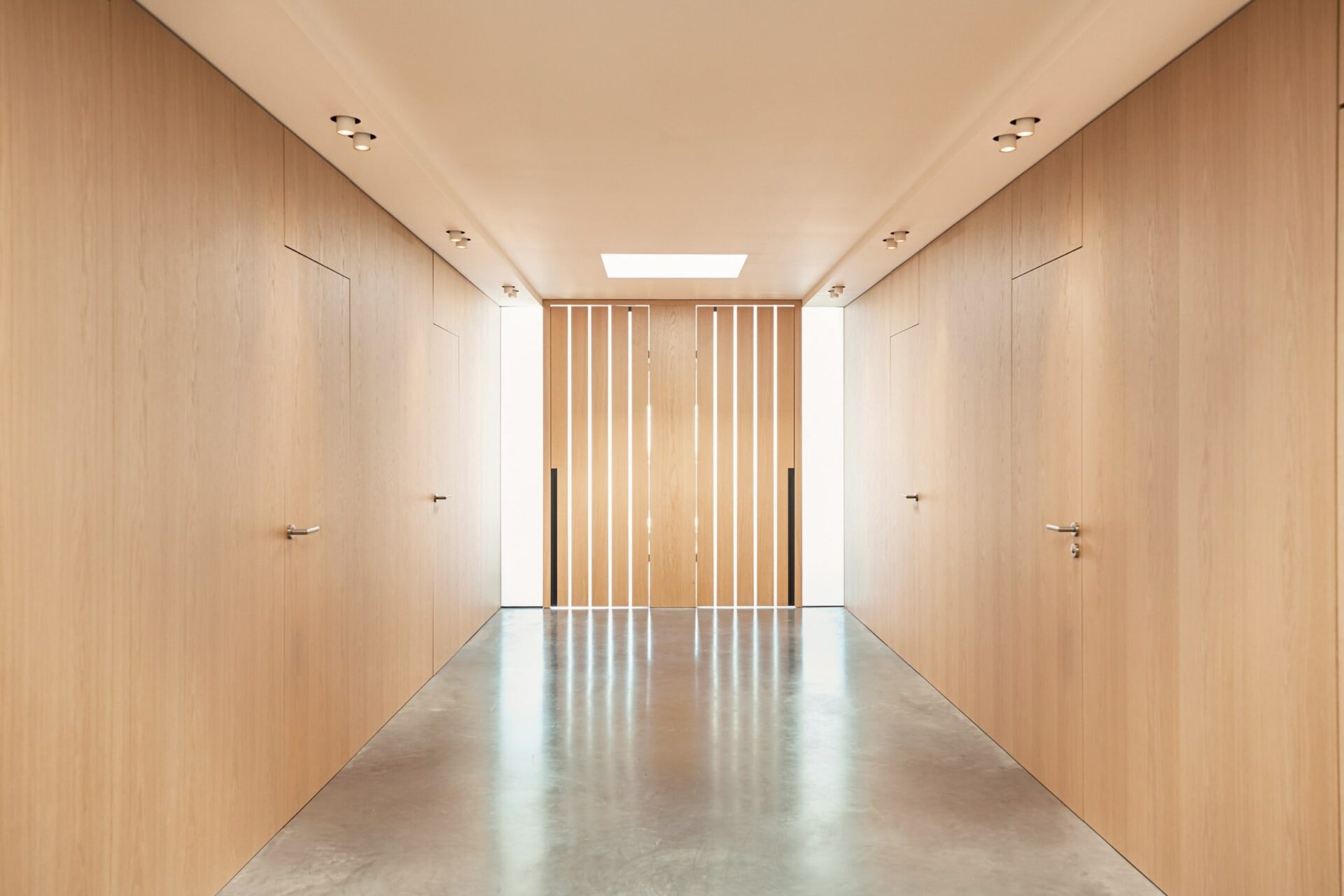Living and working under the same roof.
The clients, a business family, commissioned the planning of a modern new concrete building on the premises of their firm, which not only houses the new company headquarters but is also a new home for the family. If you are living and working under the same roof, clearly, maintaining privacy is a top planning priority.
So, when drawing up the design concept of the penthouse, the brüderl. interior designers focused on the personalities of the two clients, giving them all due consideration in the room planning. This resulted in an elegantly ordered form language, which they applied consistently throughout the residence.
The three main materials, oak, steel and an exposed concrete floor, are combined with black and white as contrasting colours, along with brightly coloured, large scale comic characters on the walls, to provide relief. One particular technical highlight of the brüderl. factory is surely the elaborately crafted double doors between the kitchen and the living room. Opening the doors gives the apartment a typical penthouse feeling. Welcome to your new home.
Our part:
Construction management
Individual furniture construction
Interior design planning
Interior fittings
Object furniture
Project management


